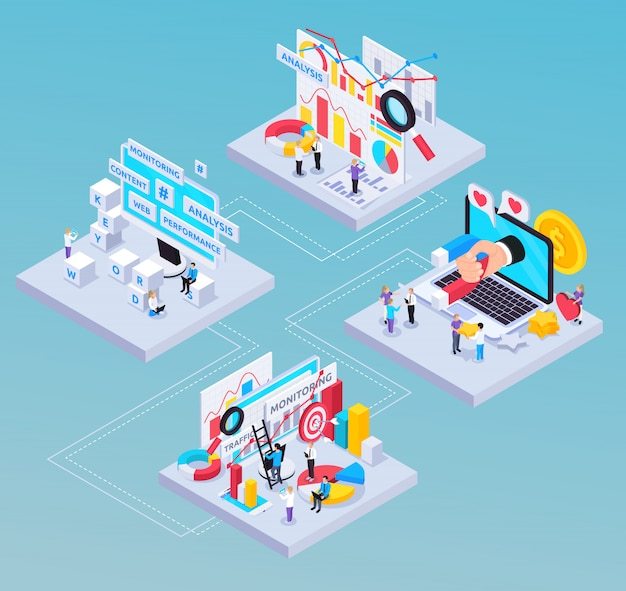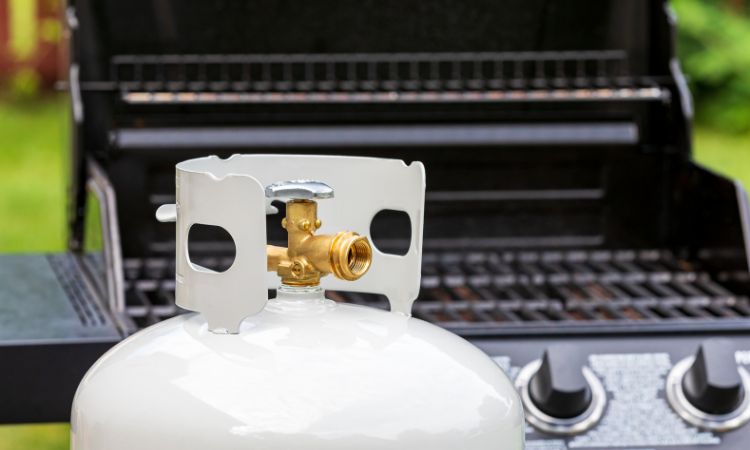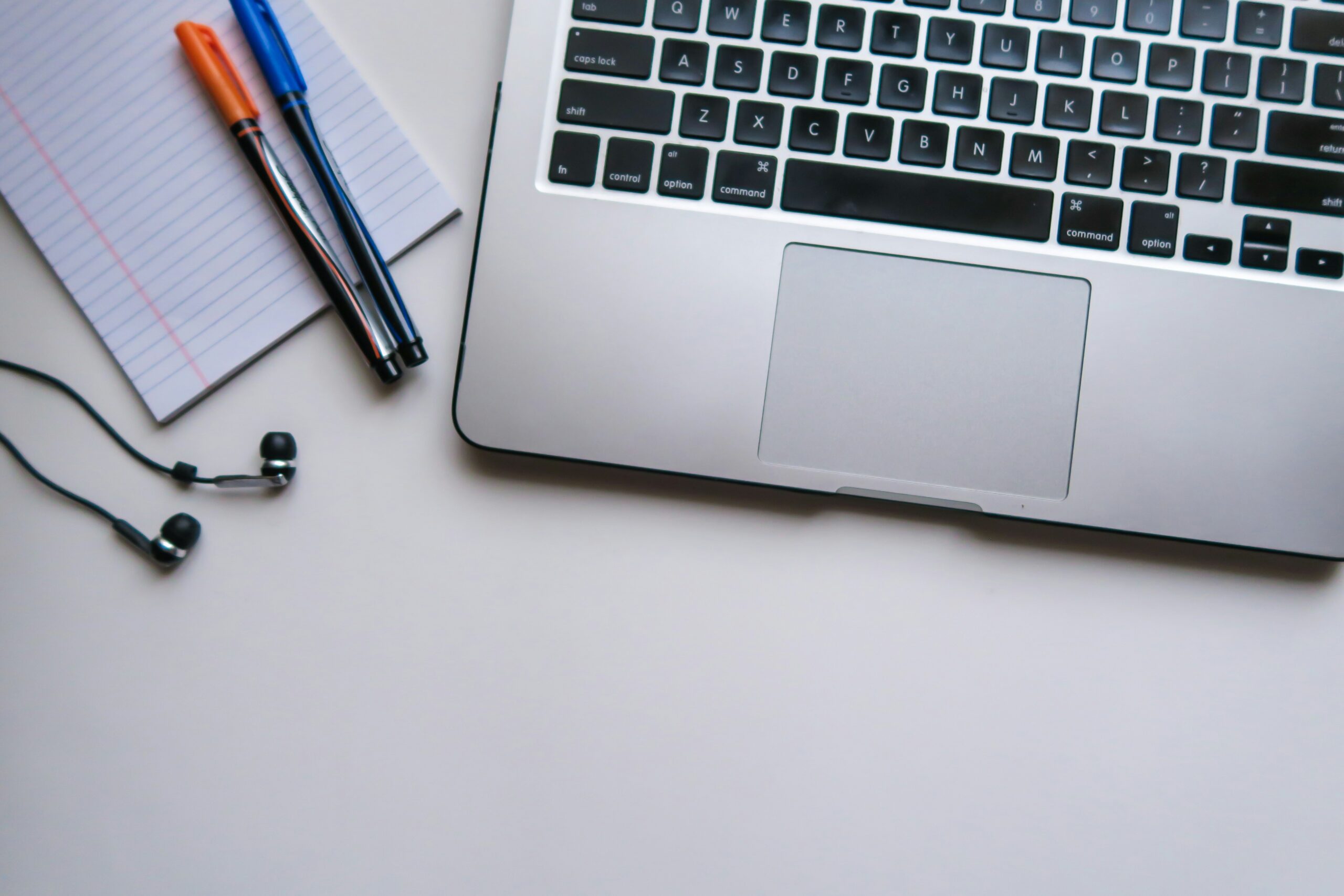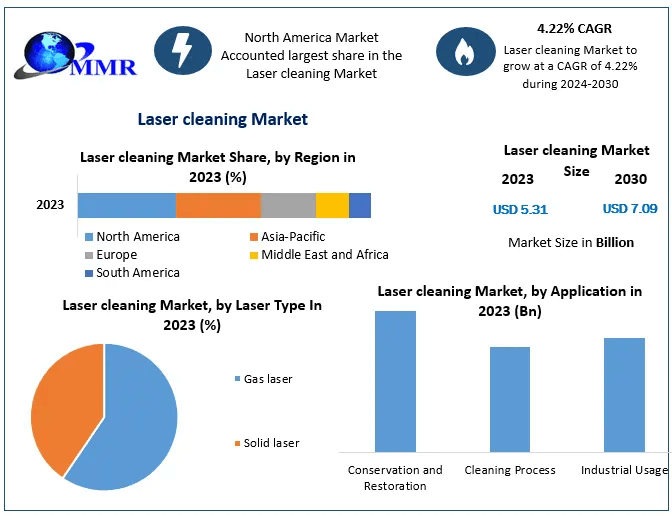The ultimate task when planning an expo or trade show is to actually design an efficient and functionable floor plan. The plan can often significantly affect attendee flow, satisfaction of exhibitors, and an event’s overall success. Expo floor plan software something like Expo Genie-have completely taken much stress and tedious details involved in this aspect of events management by storm. With the right software, you can create a seamless and optimized floor plan that improves the attendee experience, makes exhibitor interactions better, and ensures your event runs smoothly.
Why Floor Plans Matter in Event Planning
A floor plan of an expo is more than a map. It is the backbone of the whole event. It shows how attendees will navigate through the space, how the exhibitors will be positioned, and how different areas, such as registration, sessions, and food services, will be organized. An effective floor plan ensures smooth foot traffic flow, provides enough space for exhibitors to display their products, and makes it easy for attendees to access everything they need.
A well-designed layout will also avoid overcrowding in specific areas, reduce bottlenecks, and allow every exhibitor to be seen. Creating an event floor plan without the right tools can be confusing and overwhelming. That’s where Expo Genie comes in, providing users with a seamless process.
How Expo Genie Simplifies Floor Plan Creation
Expo Genie floor plan software is designed to make creating and managing event layouts intuitive and straightforward. With drag-and-drop functionality, organizers can easily place booths, stages, entrances, and other important features on a virtual map of the event space. This feature allows for real-time adjustments, which enables organizers to quickly accommodate last-minute changes, such as additional exhibitors or changes to booth sizes.
One of the features of Expo Genie that makes it stand out is visualization in 2D and 3D, hence giving organizers a clear insight into how the layout will actually look before the event gets underway. The software permits you to try different combinations of booth arrangements and patterns of flow to determine optimal use of space. So, your layout can indeed be tailored to meet special needs of your event and your participants.
Enhanced Exhibitor and Attendee Experience
The floor plan is optimized to give both the exhibitors and the attendees a better experience. From the exhibitor’s point of view, this floor plan software by Expo Genie means that they can preview their booth location and plan for it in advance. Thus, there will be no confusion on event day, and they can use as much time and resources as possible.
For attendees, a well-designed floor plan makes navigating the event easy and enjoyable. Expo Genie allows access to digital floor plans that can be searched on mobile devices to locate easily any exhibits, sessions, or services of interest. Filtering the search based on exhibitor categories, product types, or specific sessions for attendance is also available using features such as interactive maps. This way of tailored navigation will make sure that there is no waste of time about the search for exhibitions and information among visitors.
Real-Time Updates and Adjustments
One of the main challenges that arises in handling an event is dealing with changes. Last-minute requests from exhibitors, change in booth assignments, and adjustments in the layout due to circumstances beyond control will all call for the ability to make instant changes. With Expo Genie floor plan software, it is possible to update instantaneously, both for exhibitors and attendees.
In case of any last-minute exhibitor requests or booth layout changes, Expo Genie can provide real-time updates so the event organizers can easily and instantaneously make those adjustments and communicate them to the parties involved. This maintains an easy experience for both the exhibitors and the attendees to avoid confusion and errors.
Sustainability and Efficiency with Expo Genie
Such a service would not only make event planning easier but also sustainable. The traditional method of floor planning would involve creating physical paper that needs to be printed for the exhibitors and the attendees. This meant they’d have to make manual adjustments throughout the entire planning process. With Expo Genie floor plan adjustments are made digitally, thus reducing paper and physical resources. This saves time and is also a more eco-friendly event with minimal waste.
Expo Genie digital tools will also enable event organizers to better track space usage, monitor exhibitor needs, and analyze attendee movement patterns; using this data to optimize future expositions’ layouts to make each event more efficient and sustainable over time.
Improved Collaboration and Communication
Expo Genie’s floor plan software really enhances collaboration and communication among the event team. Organizers, exhibitors, and other stakeholders can access the floor plan from anywhere, making it easy to collaborate on changes and updates. This is a transparency that ensures all are on the same page so that no critical detail will be missed.
Exhibitors can also communicate directly with the organizers about booth adjustments or special requirements, ensuring that their needs are met before and during the event. This streamlined communication contributes to better overall coordination, reducing the chances of mistakes or miscommunication.







